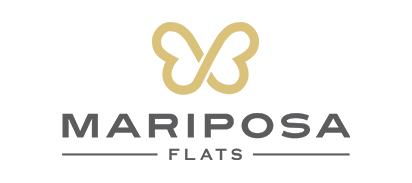
Mariposa Flats is a 122-unit stacked apartment development located minutes from downtown Austin. Residents will get the choice of 11 modern floor plans ranging from 395-902 sq ft. These designs feature stainless steel appliances, quartz countertops, designer paint, wood plank flooring, large closets, and select units will have views of downtown Austin. This project involves the construction of all 122 units, luxury pool deck, fitness center, outdoor gathering areas and a two story parking garage. BUILDER: Legacy MCS CLIENT: Urban Flats ARCHITECTS: TBD INTERIOR DESIGNER: Brewer Design Studio BUDGET: $13.6M LOCATION: Austin, TX COMPLETION DATE: January 2020 122-Units 6 Story Apartment Development 2 Story Parking Garage Elevated Pool Courtyard Roof Terrace









SCOPE:









