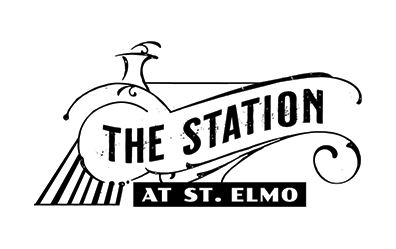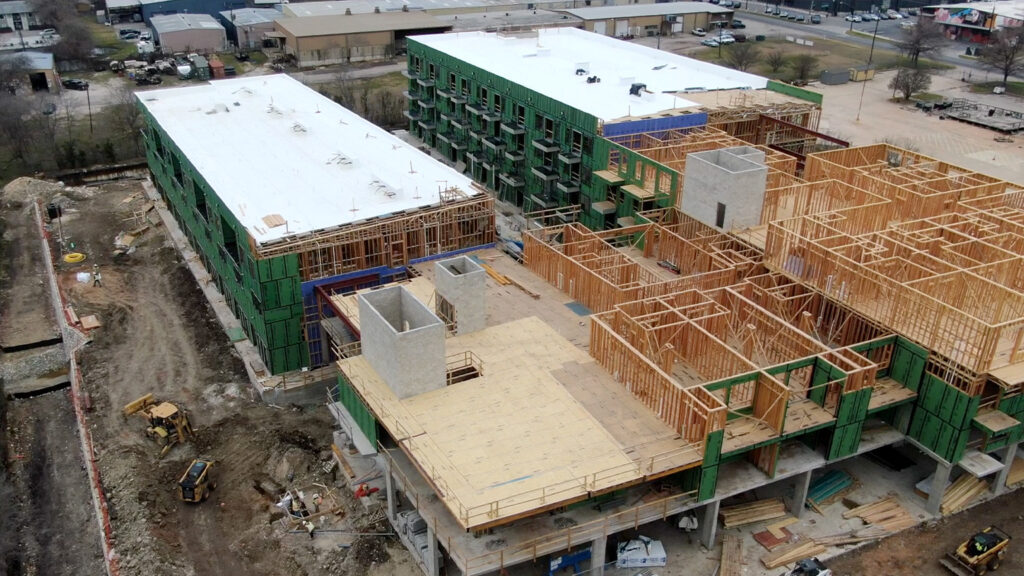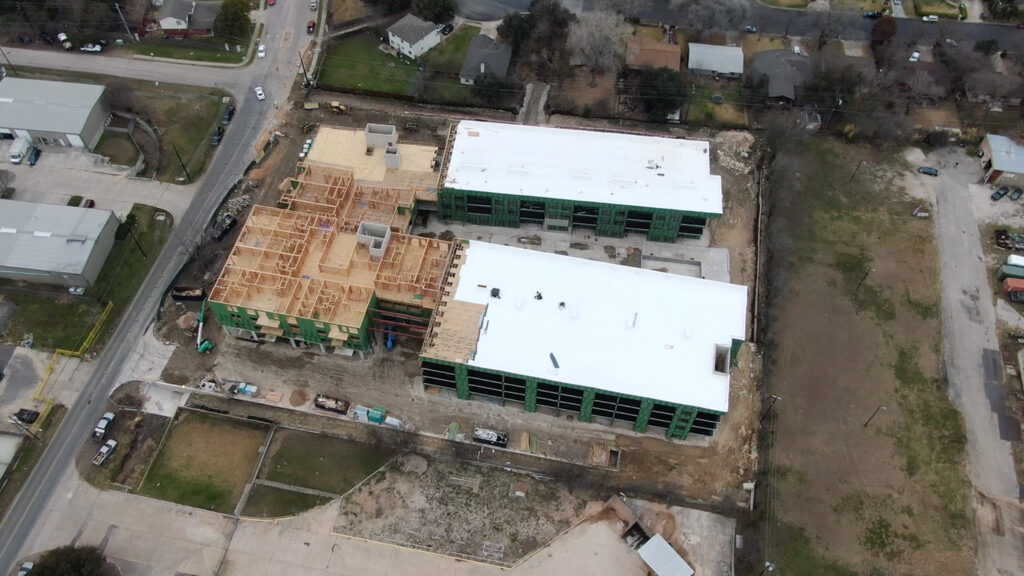
The Station at St. Elmo consists of 136 stacked flat, for sale, units in (2) type VA wood buildings, built on a ground level podium deck. The project site is 3.063 acres. The project has a rain garden, car charging stations in the parking garage, podium pool and pool deck, 4th floor terrace, live work units, dog wash, 2 elevators, fitness center, yoga studio, dog park, lounge, resident office space, outdoor BBQ area, and commercial space. Stacked flat units range from 652 sqft to 2092 sqft. An urban revival theme is painted throughout the community bringing together thoughtful architecture designed for modern-day functionality with rich industrial-style finishes. SCOPE: 136 Units Type VA Podium Structure Underground Parking Garage Podium Pool Deck Commercial Retail Space Dog Wash Dog Park Live Work Units 4th Floor Deck Amenity DEVELOPED BY: Ledgestone Development Group GENERAL CONTRACTOR: Legacy MCS CLIENT: Legacy Communities ARCHITECT: Mark Odom/ Kelly Grossman Architects DESIGNED BY: Brewer Design Studio LOCATION: Austin, TX COMPLETION DATE: Nov 2023





